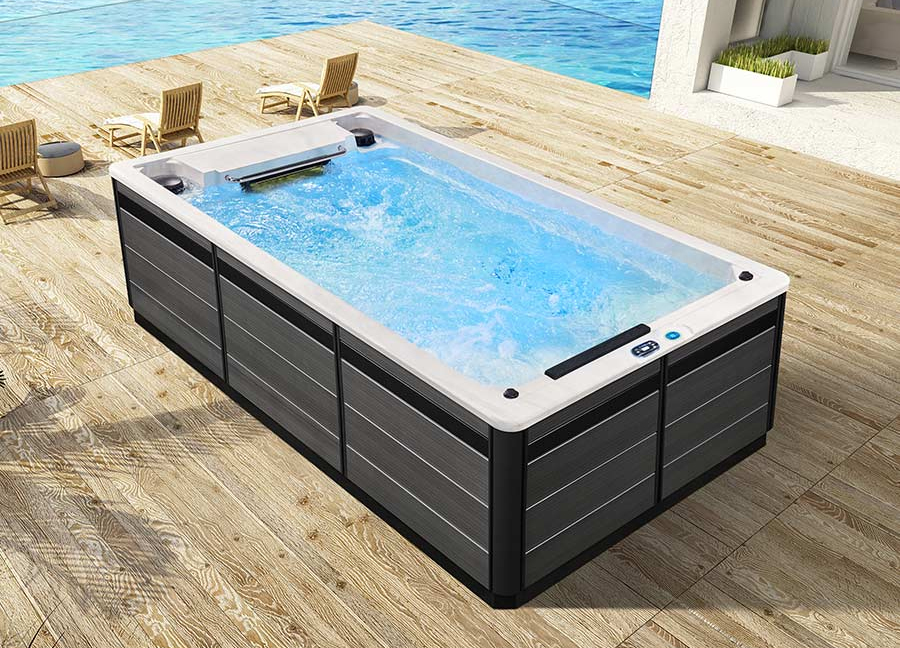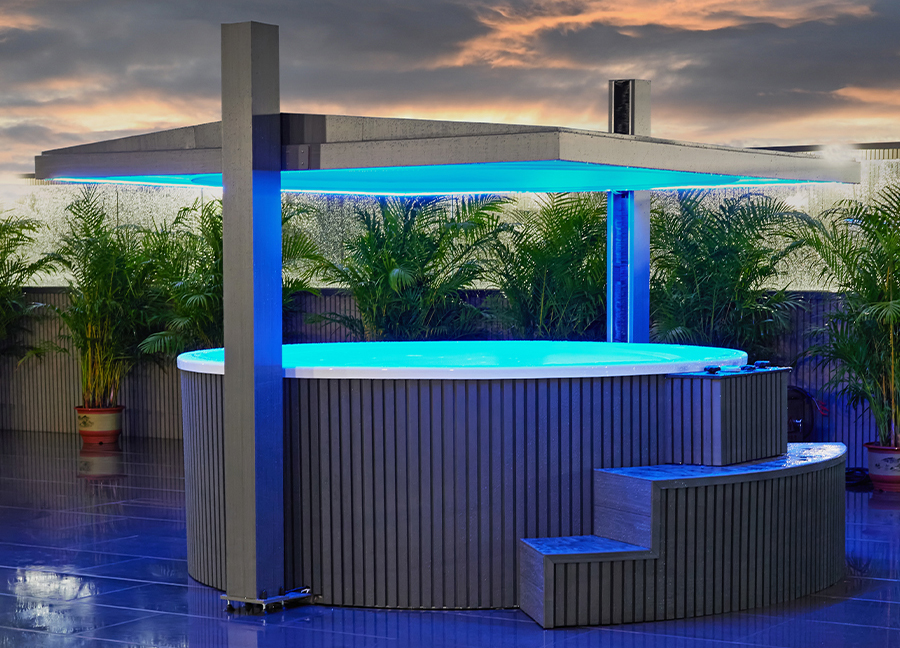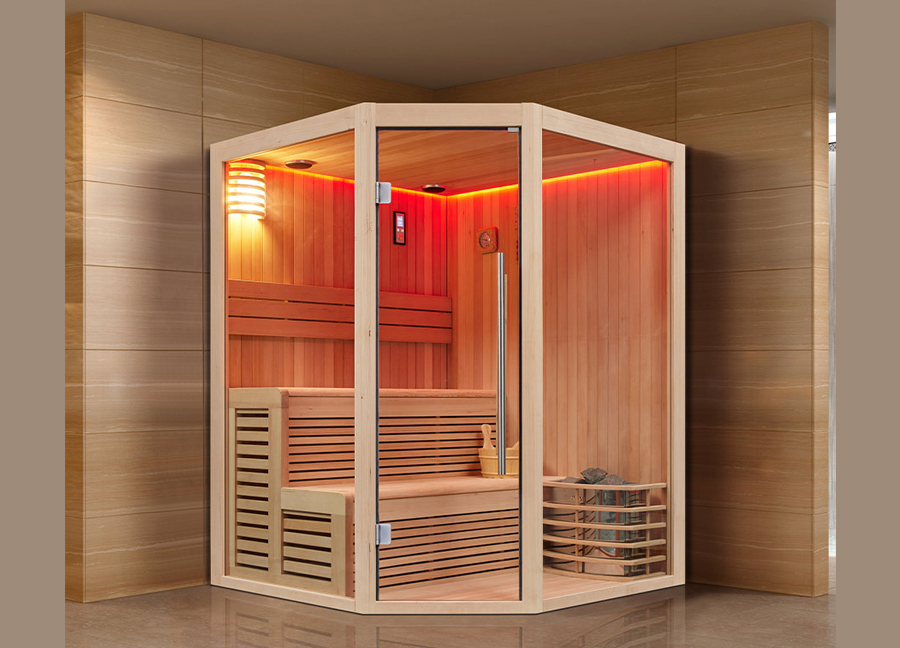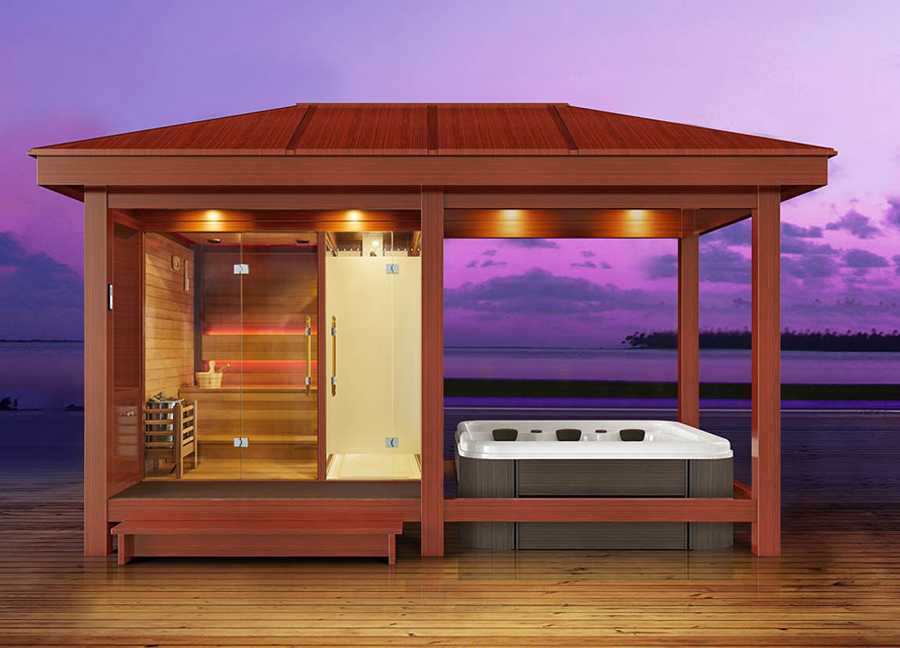When designing and selecting outdoor recreational facilities, size and capacity are crucial factors in determining the user experience. A 3x3 spa hot tub pavilion, measuring 3 meters by 3 meters, is a popular choice for many families and resorts. It not only provides the comfortable soaking experience of a spa hot tub, but also offers sun protection, rain protection, and privacy.
Many people raise a key question before purchasing or installing a spa hot tub: How many people can a 3x3 spa hot tub pavilion accommodate? This seemingly simple question actually involves numerous professional considerations, including the effective water surface area of the spa hot tub, the space occupied by the body in the water, seating layout, structural safety, and accessibility.
This article will systematically analyze this issue, providing scientific guidance for those considering installing a 3x3 spa hot tub pavilion.
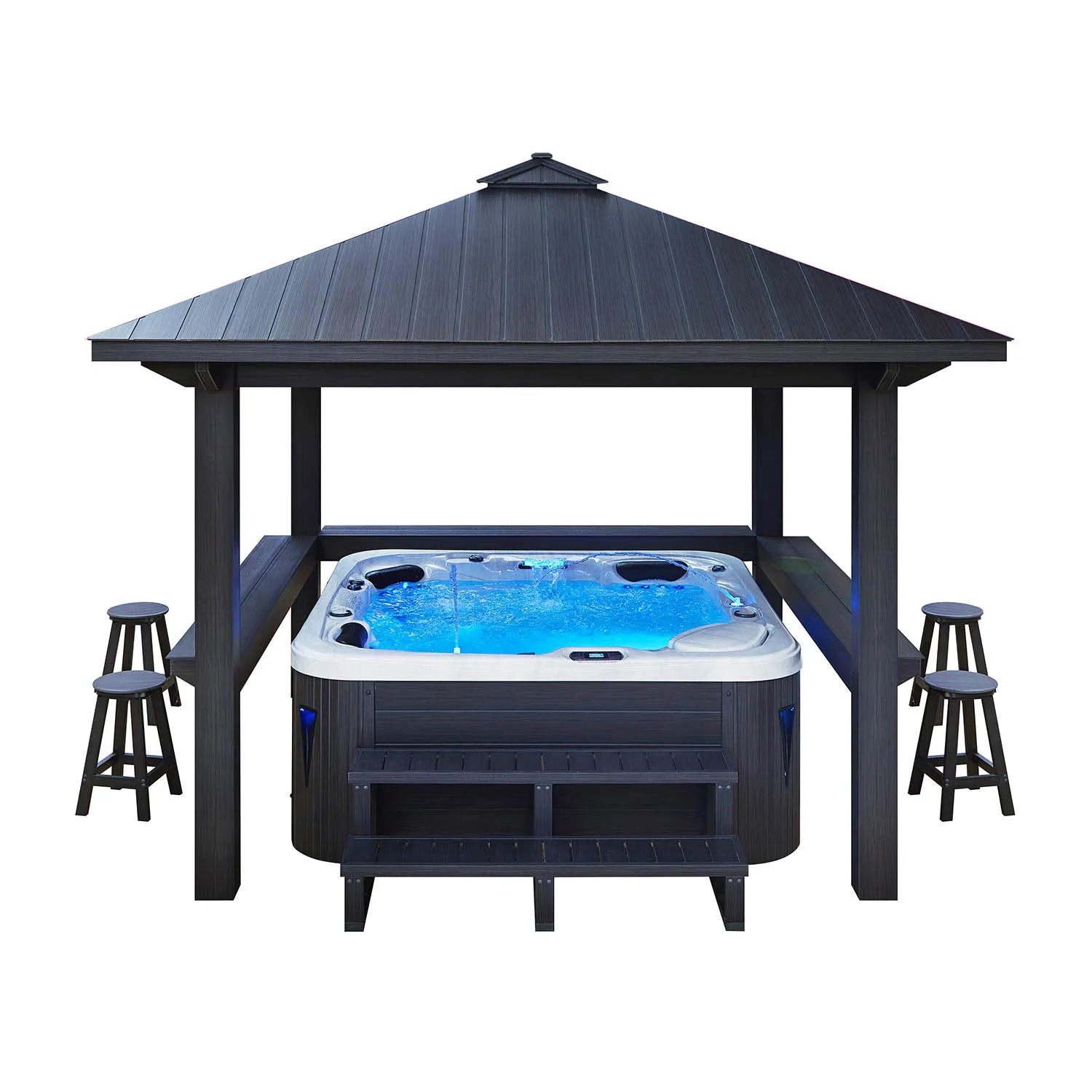
What is a 3x3 spa hot tub pavilion? --Dimensions
First, it's important to understand that the 3x3 meter size here refers to the pavilion's exterior footprint, meaning the distance between the outer frames is 3 meters (approximately 9.84 feet). Inside the pavilion, the spa hot tub's dimensions will be slightly smaller than 3x3 meters because you need to allow for:
• Width of the pavilion columns (typically a single column diameter or cross-sectional width of 10-20 cm);
• Maintenance space for the equipment (such as access to the electrical control box, filtration system, drain, etc.);
• Access and safety distance for people getting in and out of the tub.
Generally speaking, the maximum outer diameter of a spa hot tub that can be installed inside a 3x3 meter pavilion is approximately 2.5 meters by 2.5 meters. This means the actual tub's water surface area will be smaller than the pavilion's total floor area.
What is the effective area of the spa hot tub?
1. Theoretical Area Calculation
Taking a 2.5m x 2.5m square bathtub as an example, its total floor area is: 2.5 x 2.5 = 6.25 square meters.
2. Area Occupied by the Human Body in Water
When seated, an adult occupies an average of approximately 0.6-0.8 square meters of floor space in the water (including the body and adequate room for movement).
• Compact layout: 0.6 square meters per person;
• Comfortable layout: 0.75 square meters per person;
• Deluxe and Spacious layout: 0.8 square meters per person or more.
If we use the Comfortable layout as the calculation: 6.25 square meters = 0.75 square meters per person = 8.3 people.
Thus, theoretically, it can accommodate approximately 8 people. However, this is only a theoretical value based on the surface area; the actual number of people accommodated must be considered.
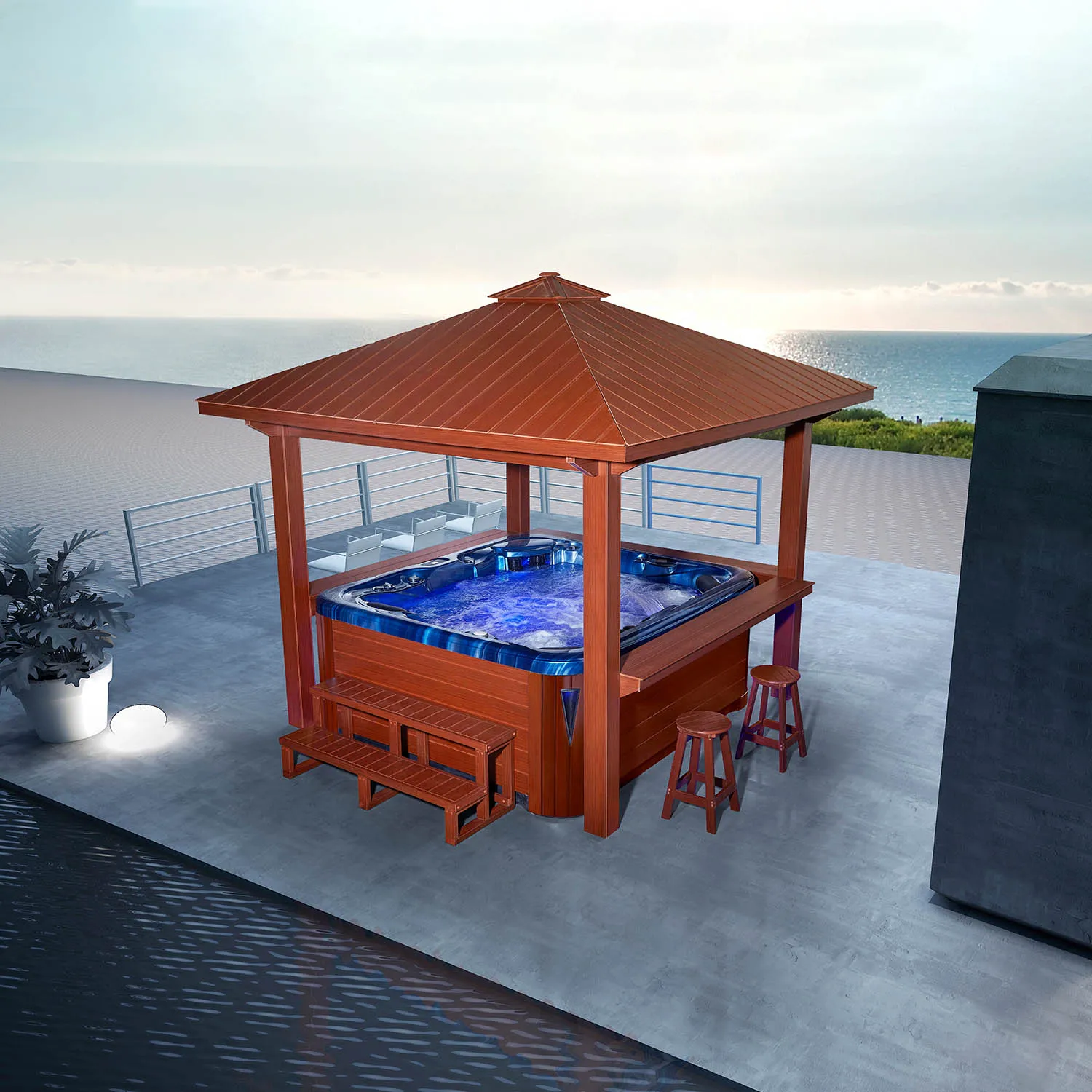
What factors influence the number of people a spa hot tub can accommodate?
1. Seating and Layout Design
The interior of a spa hot tub isn't completely open water; instead, it features fixed seating, massage jets, and a foot rest area. Common layouts include:
• Four-corner seating: One person per corner, with several side seats in between;
• Circular seating: Arranged around the tub's perimeter to maximize edge space;
• Mixed layout: Some seats are reclining (taking up more space), while others are upright.
In a 2.5x2.5 meter tub, a circular seating arrangement can efficiently accommodate 7-8 people; with two reclining chairs, it might only accommodate 5-6 people.
2. Body Size Differences
Capacity calculations should consider the average body size of the user. Larger users will comfortably accommodate fewer people; smaller users can comfortably accommodate more.
3. Water Depth and User Position
Shallower water depths allow users to adopt a semi-reclining position, occupying more horizontal surface area; deeper water depths allow users to stand or sit upright, reducing the surface area occupied.
4. Access and Safe Space
Safe passages must be maintained inside and outside the spa hot tub to prevent crowding and collisions. If the pavilion is completely filled with tubs, entry and exit will be inconvenient and unsafe for evacuation in an emergency. Therefore, the design should not simply pursue the theoretical maximum capacity.
Optimal Capacity for a 3x3 Spa Hot Tub Pavilion: Balancing Safety and Comfort
1. Optimal Comfortable Capacity
Taking into account seating layout, accessibility, and comfort, the optimal capacity for a 3x3 spa hot tub pavilion is generally 6-7 people. This maximizes space while maintaining comfort and safety.
2. Maximum Safe Capacity
Unless otherwise specified, the maximum capacity can be up to 8 people, but this will limit the space available for movement and is more suitable for short-term use or for staggered entry and exit.
3. Load Capacity and Structural Safety
With each additional adult, the water volume and total weight of the spa hot tub increase. Assuming an average person weighs 75 kg, each person entering the water displaces approximately 70 liters (70 kg) of water. This, combined with the weight of the person, significantly increases the load on the bathtub base and pavilion foundation. Therefore, the load should be calculated based on the maximum number of people in the pavilion during structural design.
The Indirect Impact of Pavilion Structure on Capacity
While the number of people in the pavilion is directly determined by the bathtub size, pavilion design also has an indirect impact.
1. Column Position and Access
The four corner columns of a 3x3 spa hot tub pavilion may affect access to and from the tub. A narrow entranceway restricts flow, making simultaneous entry and exit difficult.
2. Ceiling Height and Ventilation
When multiple people are using the pavilion, steam production increases significantly. If the pavilion ceiling is too low or ventilation is insufficient, the experience may become stuffy and uncomfortable, affecting the user experience.
3. Space Occupied by Additional Facilities
Additional items such as small tables, towel racks, and lockers within the pavilion reduce usable space, indirectly affecting capacity.
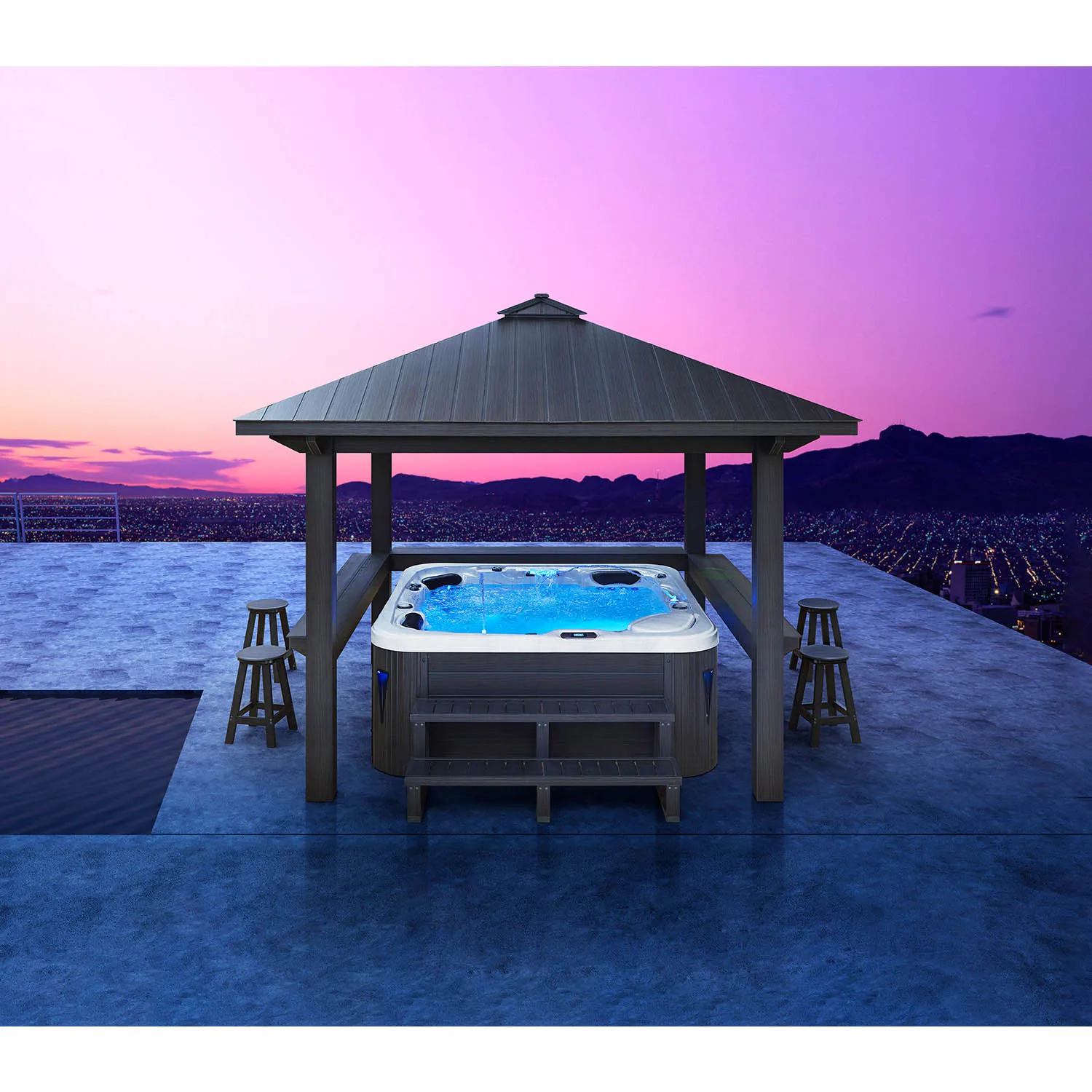
Ergonomic Analysis
Ergonomics require that the seat spacing and depth of a spa hot tub accommodate users' natural sitting posture.
• Recommended seat width: at least 50-60 cm per person;
• Recommended seat depth: 45-50 cm;
• Elbow clearance between seats: at least 10 cm to avoid collisions.
Based on this standard, the circumference of a 2.5-meter tub with circular seating is: 2.5 × 4 = 10 meters².
If each person occupies 0.6 meters of seat width, then: 100.6 ≈ 16.6 seat width units.
However, due to the space occupied by the corners and equipment, the actual number of seats is reduced by half to approximately 8 people, consistent with the previous calculation.
So, how many people can a 3x3 spa hot tub pavilion accommodate?
Based on theoretical calculations and ergonomic analysis, the 3x3 spa hot tub pavilion has the following practical benefits:
1. Optimal comfortable seating capacity: 6-7 people;
2. Maximum safe seating capacity: 8 people;
3. Increasing the number of people significantly reduces comfort and may pose structural and safety risks.
Therefore, if the goal is family gatherings or small gatherings with friends, a 3x3 spa hot tub pavilion is fully sufficient. However, if you plan to frequently host large gatherings, you should consider a larger size or multiple tubs.
How Is Product Quality Verified Before Shipping?
Before shipment, every sauna room, steam bathroom, or swim spa undergoes strict inspection: leak tests, power tests, surface checks, and control system tests. Products are then securely packaged to prevent damage in transit. As a factory, we are proud to deliver 100% inspection reports with every batch, ensuring purchasing peace of mind for our international clients.

