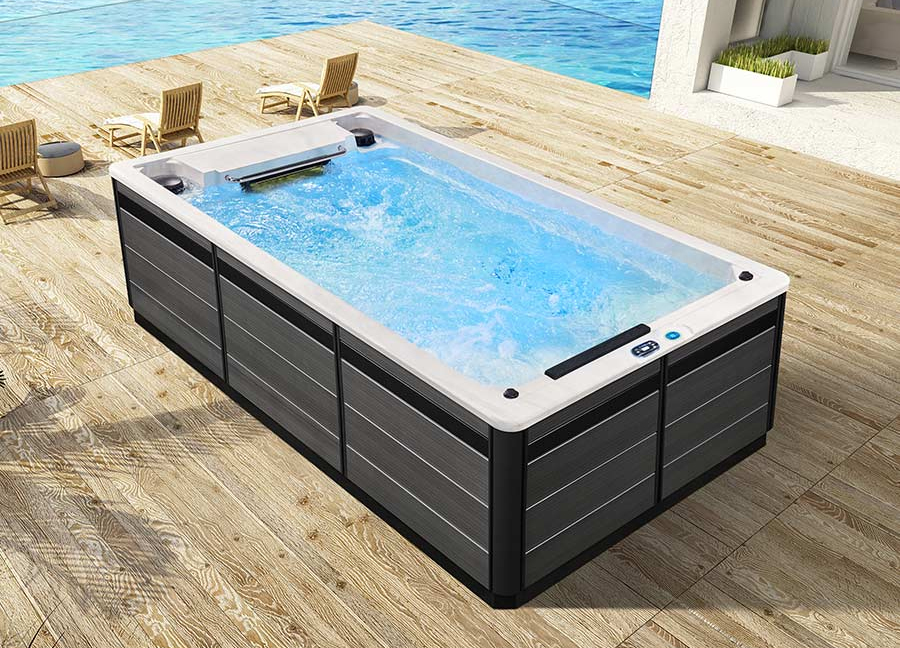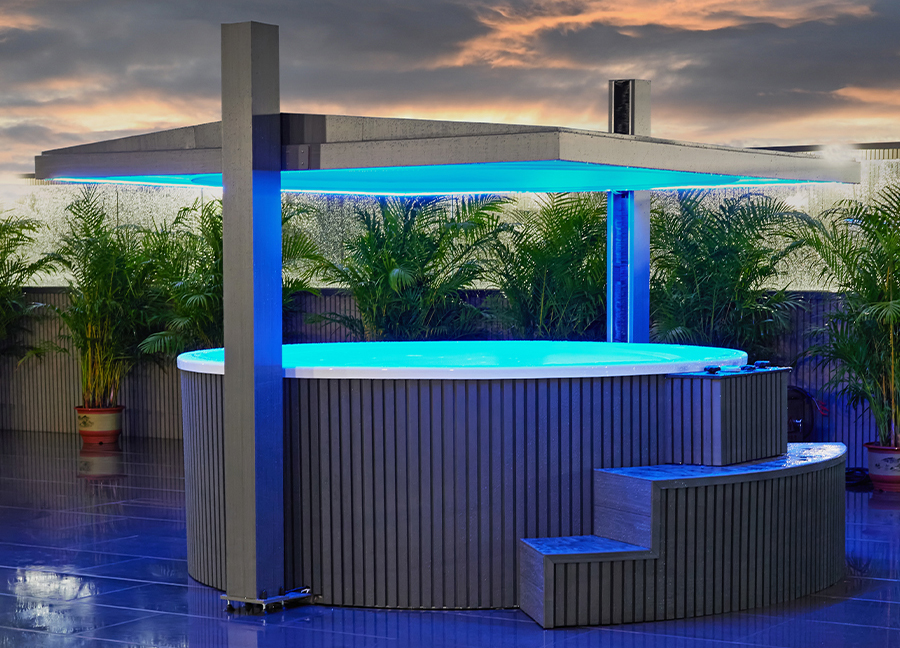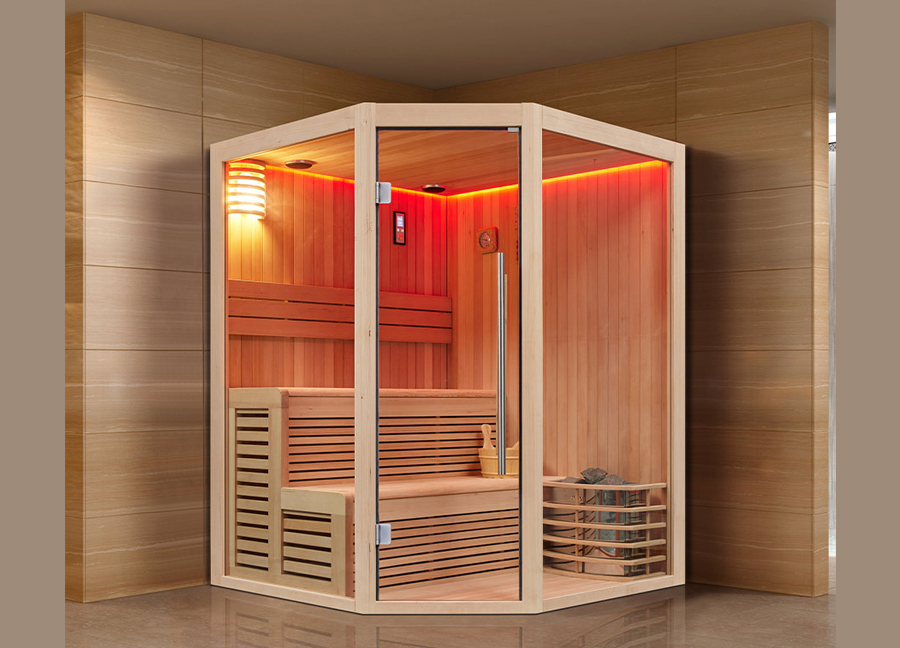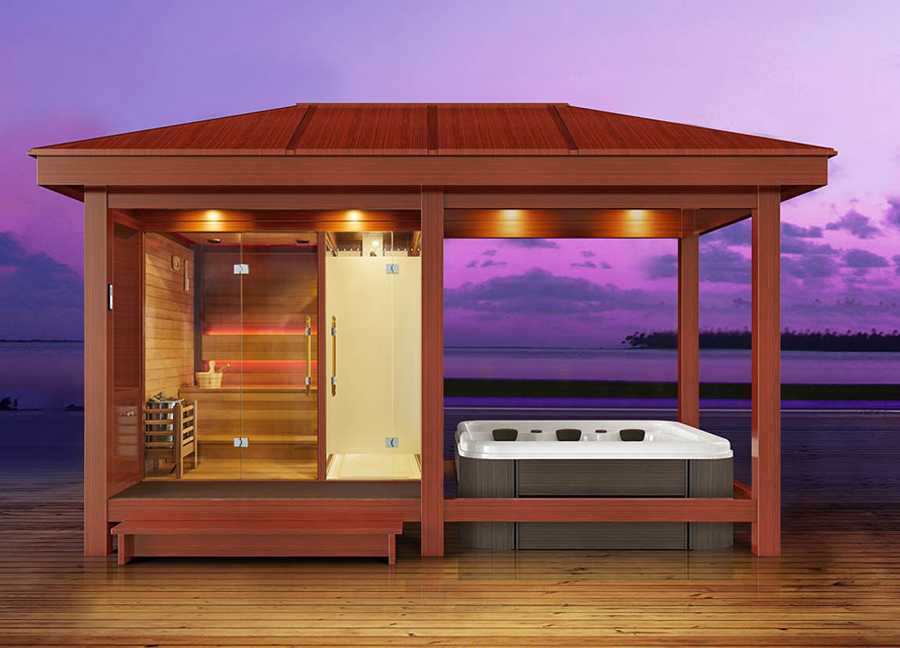One of the most common and crucial questions before deciding to install a swim spa hot tub is: how much space does it actually require?
Many homeowners or villa owners often focus only on the size of the tub when planning its installation, neglecting factors such as installation spacing, access routes, drainage, and maintenance space.
In fact, the installation space for a swim spa hot tub not only affects the user experience but also relates to safety, ease of maintenance, and the lifespan of the tub.
This article will analyze the space requirements of a swim spa hot tub in detail from multiple perspectives, including structural design, installation requirements, space planning, surrounding environment, and ease of maintenance, helping you to scientifically plan your site.
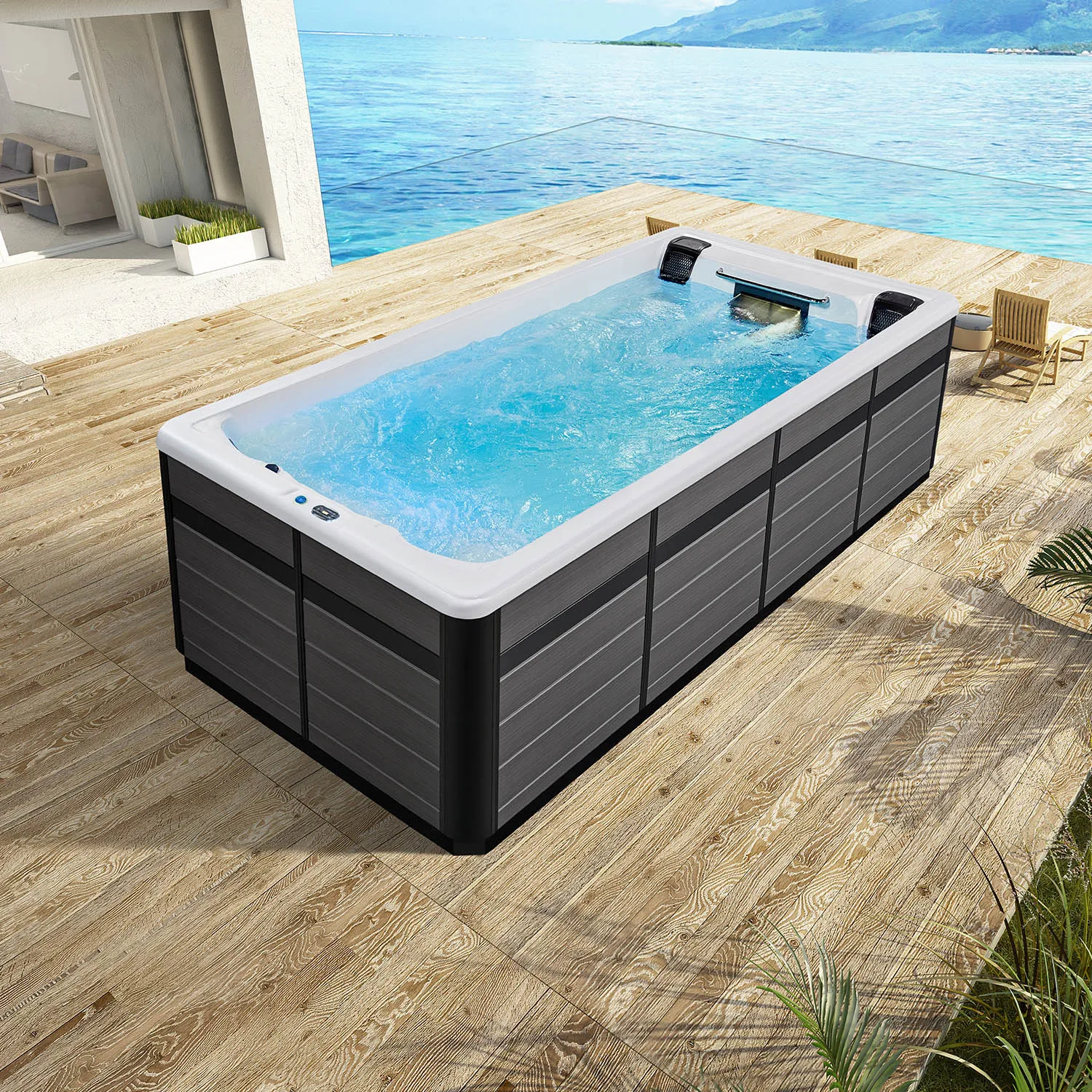
Why is "space" the primary consideration when installing a swim spa hot tub?
A swim spa hot tub is a large, multi-functional device that integrates swimming training, relaxation massage, and hydrotherapy. Its size and structure far exceed those of a regular bathtub.
Space must be prioritized during planning for several reasons, including:
1). Large Size
A standard swim spa hot tub is typically 4 to 6 meters long, weighs hundreds of kilograms, and can reach several tons when filled with water.
2). Operation and Maintenance Requires Accessibility
Whether it's the control panel, heating system, or filtration device, space is needed for regular maintenance and repair.
3). Safe Ventilation and Anti-Slip Design
If installed indoors or in a semi-enclosed space, sufficient air circulation and personnel passage must be provided.
4). Installation and Handling Space
Swim spa hot tubs are transported as a whole at the factory, requiring sufficiently wide passageways, doorways, or hoisting space to access the installation area.
Therefore, "space planning" is not only a matter of aesthetics and comfort, but also a core consideration of structure, safety, and functionality.
What are the common sizes of swim spa hot tubs?
Before determining the installation space, it's essential to understand the standard size types of swim spa hot tubs. Based on usage and functional configuration, they can be mainly divided into the following categories:
Types | Length (approx.) | Width (approx.) | Depth (approx.) | Suitable for |
Compact swim spa hot tub | 3.5m–4m | 2.2m–2.4m | 1.2m–1.3m | Suitable for small courtyards or terraces |
Standard swim spa hot tub | 4.5m–5.5m | 2.3m–2.5m | 1.3m–1.5m | Standard size for home use |
Large training swim spa hot tub | 6m–7m | 2.4m–2.6m | 1.4m–1.6m | Suitable for fitness training or villa gardens |
| Dual-zone combination swim spa hot tub | Over 6m | 2.5m–2.8m | 1.4m–1.6m | Also includes swimming and massage areas |
The above are common specifications, but actual dimensions may vary slightly depending on the brand and functional design.
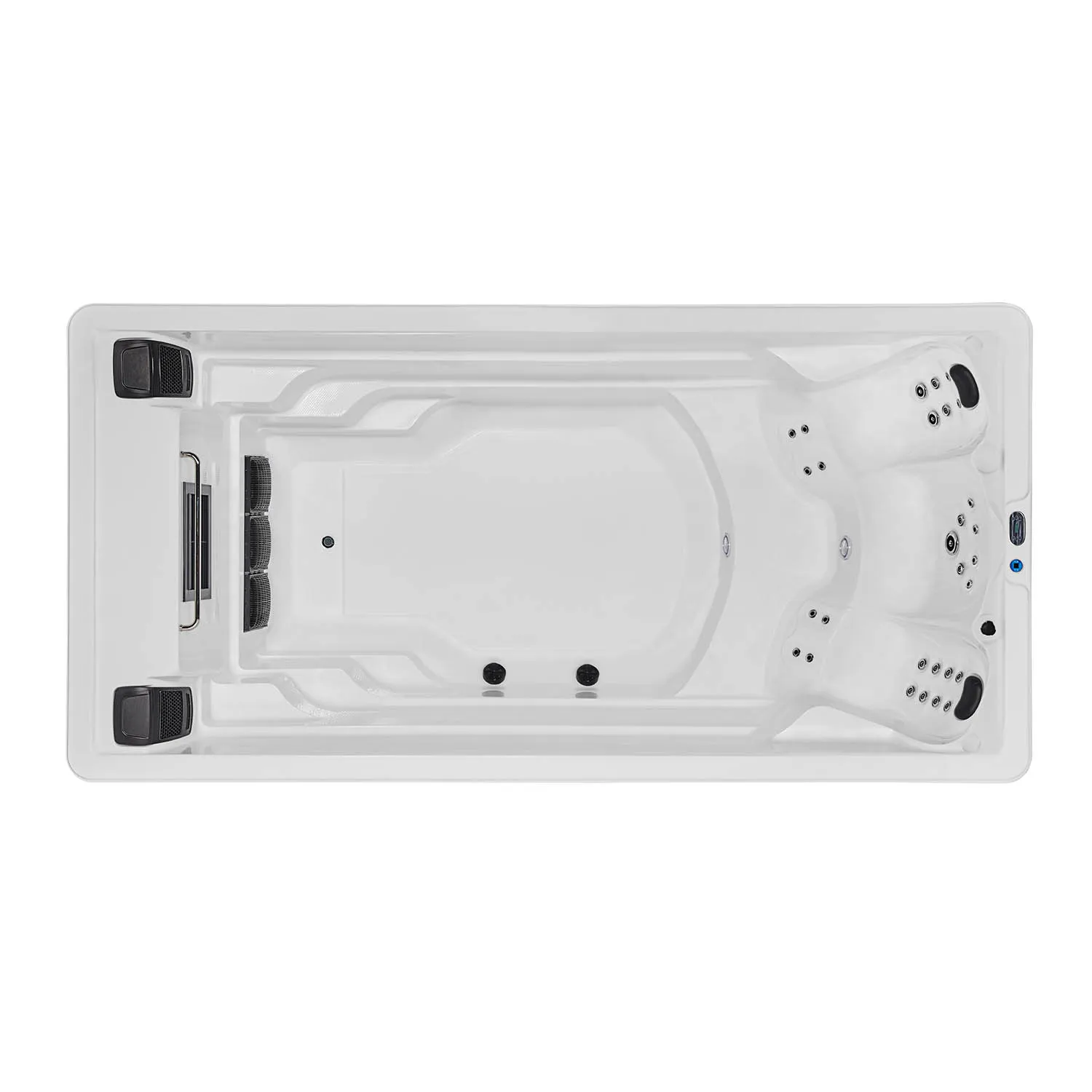
How Much Space is Required to Install a Swim Spa Hot Tub?
A reasonable installation space includes not only the floor space of the bathtub but also the surrounding activity area and equipment maintenance area.
After comprehensive analysis, the following are the key parameters for space planning:
1). Main Body Dimensions + At Least 0.6 Meters of Spacing on Each Side
For example, if the bathtub dimensions are 5 meters × 2.4 meters, the recommended installation space should be at least 6.2 meters × 3.6 meters.
This ensures sufficient space for installers, maintenance tools, and user movement.
2). Rear or Side Maintenance Space
If the control system or filtration system is installed on the side of the bathtub, at least 0.8 meters of space should be reserved.
3). Ceiling Space Requirements
If installed indoors, ensure a ceiling height of at least 2.4 meters to accommodate heat dissipation, dehumidification, and lighting equipment.
4). Access and Passage Space
There should be a safe passage or stairs on at least one side around the bathtub for easy access; a passage width of at least 0.8 meters is recommended.
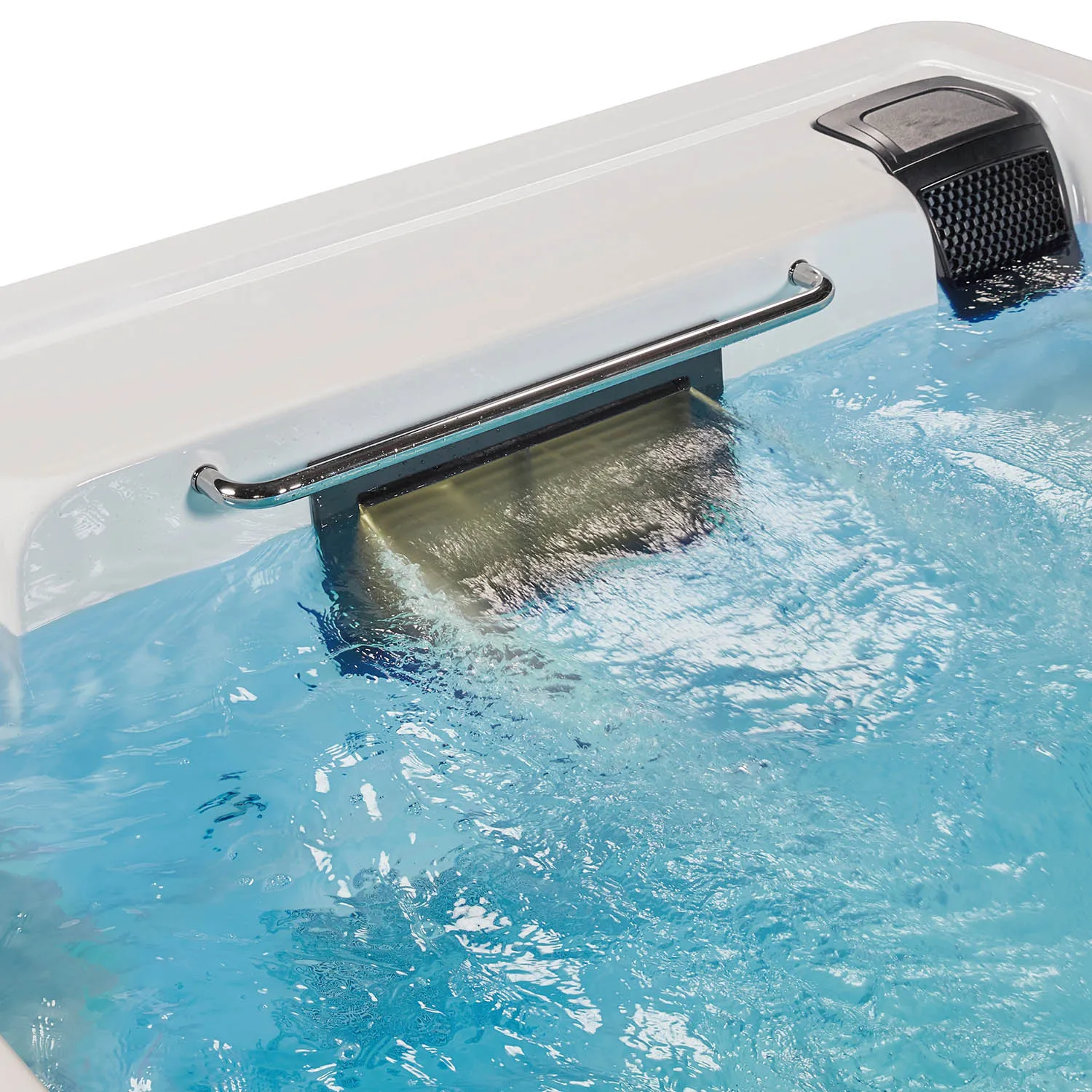
Can a swim spa hot tub be installed indoors? What should be considered in space planning?
1. Floor Load Capacity
For indoor installation, the first step is to confirm the floor's load-bearing capacity.
A fully filled swim spa hot tub can weigh 3–6 tons, so the floor must be sufficiently strong. A load-bearing capacity of at least 800 kg/m² is generally recommended.
2. Ventilation and Dehumidification
Swim spa hot tubs generate a large amount of steam and moisture during operation.
If installed indoors, the space must be equipped with:
• A high-efficiency dehumidifier or ventilation system;
• Mildew-resistant and non-slip flooring;
• Moisture-resistant wall materials.
3. Power and Drainage Wiring
Luxury swim spa hot tubs often come with multiple electrical components such as a water pump, heater, and LED lights, requiring:
• A dedicated circuit and waterproof sockets;
• A drainage system channel to prevent water accumulation.
Therefore, for indoor installation, the ideal space should be at least the bathtub's external dimensions plus a safety margin of 0.6 meters on each side.
What additional space needs to be considered for outdoor swim spa hot tub installation?
Many people prefer to install swim spa hot tubs in their gardens, patios, or backyards, enjoying the natural view while saving indoor space. However, outdoor installation still requires careful planning:
1. Foundation and Support
It is recommended to install on a level concrete foundation, at least 10–15 cm thick.
If it's a wooden patio, structural reinforcement is necessary to support the weight of the water.
2. Protection and Privacy
Space should be reserved for a sunshade, fence, or screen for the swim spa hot tub to protect privacy and reduce wind and sand pollution.
3. Equipment Room and Piping Access
If using an independent circulating filtration system, an equipment box or small machine room is usually required.
It is recommended to reserve 1–1.5 meters of space on one side of the tub for equipment installation.
4. Access and Safety Zones
For outdoor use, ease of access and anti-slip design are essential:
• Access width should be at least 0.8 meters;
• The surrounding floor should be anti-slip and prevent water accumulation;
• If stairs are installed, at least 1 meter of space should be left in front of the stairs for movement.
Therefore, the recommended outdoor installation space is at least 2 meters longer and 1 meter wider than the bathtub size.
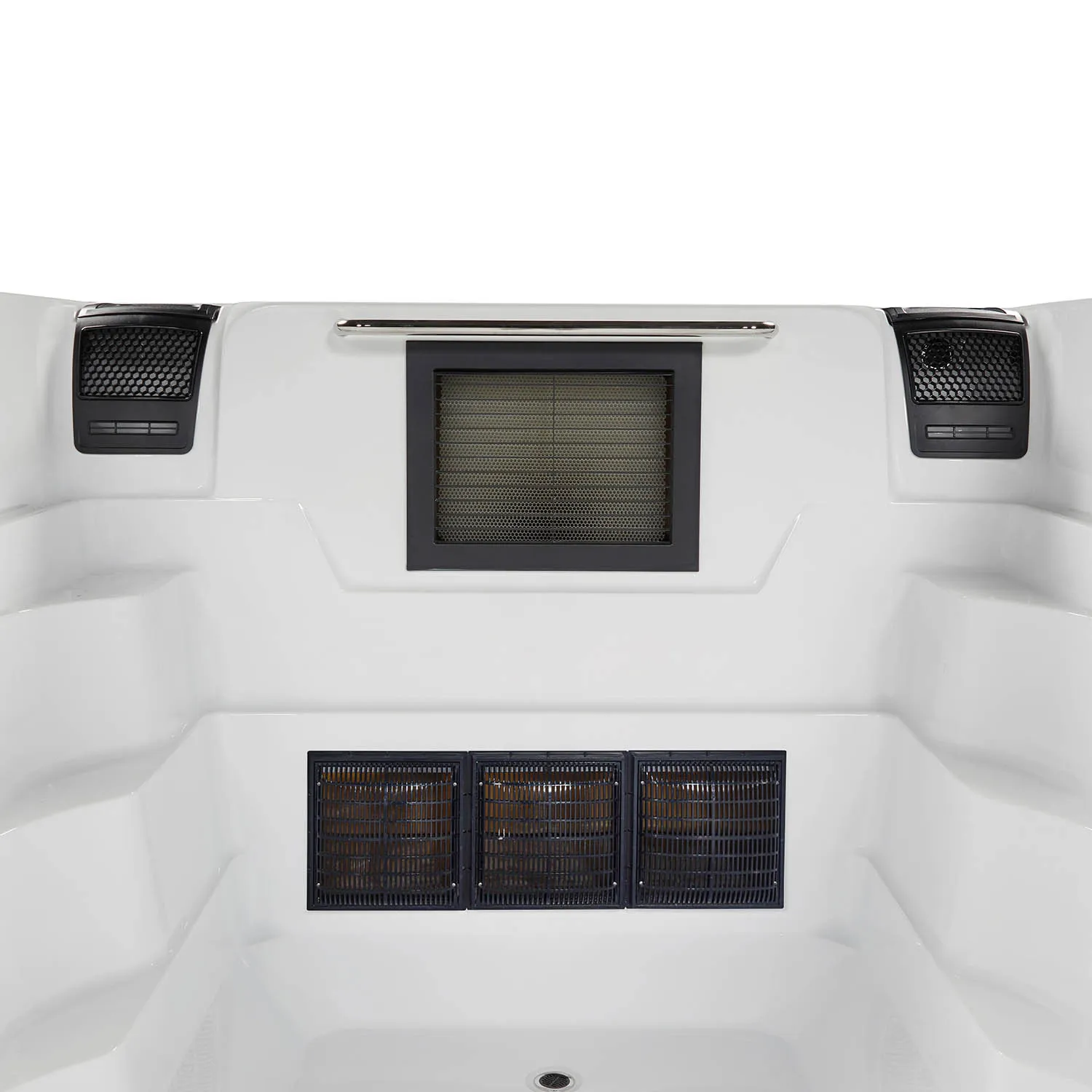
How much do different types of swim spa hot tubs require different spaces?
1. Single-zone swim spa hot tub
Only a swimming area; relatively compact structure, generally occupying approximately 5 meters × 2.5 meters; Recommended installation space is at least 6.2 meters × 3.5 meters.
2. Dual-zone swim spa hot tub
Divided into a "swimming area + massage area," longer (6–7 meters); Requires approximately 8 meters × 3.8 meters of installation space.
3. Embedded Swim Spa Hot Tub
Partially or fully embedded in the ground, requiring a pre-planned equipment well and drainage channel;
Therefore, in addition to the external dimensions, maintenance access must be provided around the perimeter.
Besides dimensions, what other "hidden spaces" should be reserved?
• Piping space: Systems such as water pumps, filter pipes, and drain valves require additional piping; it is recommended to reserve a 0.5-meter maintenance area around the perimeter;
• Cable space: If a separate control panel or lighting system is used, cable routing should be planned;
• Water treatment system: Auxiliary equipment, including ozone generators, chlorination units, or heating units, also requires separate space;
• Insulation and cover storage area: If an insulation cover is provided, sufficient space must be provided for the opening and closing mechanism.
These "hidden spaces," while not directly occupying visible area, are extremely important for installation and daily maintenance.
What are some space-saving layout strategies when space is limited?
For families with limited space, the following methods can help make the most of available space:
1. Choose a compact swim spa hot tub
Keep the length under 4 meters, suitable for patios and small gardens.
2. Adopt a semi-recessed design
Reduce visual clutter while maintaining easy access for maintenance.
3. Install folding stairs and protective covers
These can be folded away after use to avoid obstructing passageways.
4. Optimize the drainage system layout
Reduce unnecessary equipment space through centralized piping layout.
5. Shared equipment room design
If you already have a swimming pool or sauna, you can share the filtration and heating systems.
Through these layout optimizations, even in limited spaces, you can achieve a fully functional swimming spa experience.
What are some common mistakes when planning a swim spa hot tub space?
• Measuring only the bathtub dimensions while neglecting the maintenance area;
• Insufficient floor load-bearing capacity, causing sinking after installation;
• Inadequate drainage system design, leading to water accumulation or odor backflow;
• Poor ventilation, causing excessive indoor humidity;
• Restricted opening and closing of the equipment cover;
• Failure to consider hoisting or moving routes.
Avoiding these mistakes can greatly improve the installation and user experience and reduce later maintenance problems.
How much space is needed to install a swim spa hot tub?
Generally speaking, the space required to install a swim spa hot tub depends on its type, size, and usage environment:
• Compact: At least approximately 5.5m × 3m;
• Standard: Approximately 6.5m × 3.5m;
• Large or dual-zone: At least 8m × 4m;
• Equipment and maintenance space: It is recommended to add an extra 1m safety margin to the main dimensions.
The final space planning should be calculated using the core formula of "main structure + maintenance + safety passage + equipment space" to ensure that the swim spa hot tub can blend perfectly into the environment while operating safely and comfortably.
Do you offer wholesale prices for swim spa or outdoor spa projects?
Yes. As a large-scale manufacturer, Yuehua offers attractive wholesale plans for clients working on residential communities, hotels, gyms, wellness centers, and commercial spa chains. Our swim spa and outdoor spa lines are produced with reinforced acrylic shells and energy-efficient equipment, giving distributors more confidence when entering competitive markets. For businesses seeking dependable China factory pricing, Yuehua remains a preferred option.

